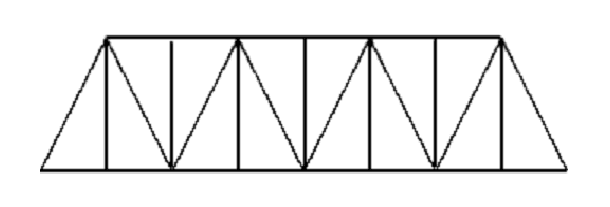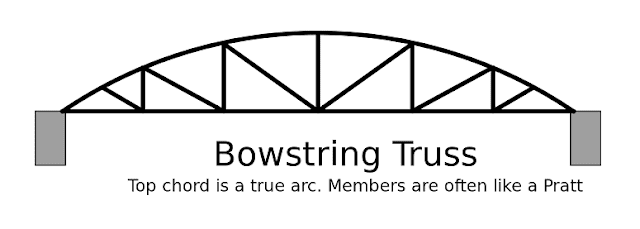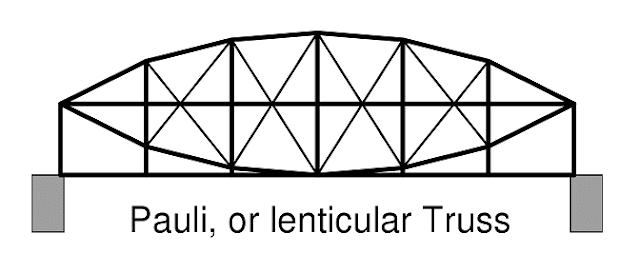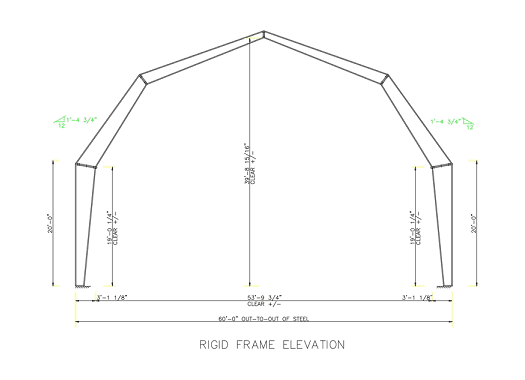Types of Trusses and Their Characteristics
🔗What is Truss? What are the applications, advantages of truss?
There are various types of truss designs, each designed to serve a specific purpose. Different designs carry loads in different ways. Selecting the appropriate truss type for a construction project can ensure maximum efficiency. Commonly trusses are classified by their 'web configuration'. Factors such as span, load, and spacing determine the appropriate chord size and web configuration of the truss.
Some of the most common types of trusses include:
Simple Truss
The most basic form of a truss is a single triangle. This fundamental design can be observed in structures like framed roofs (made of rafters and a ceiling joist) and in mechanical structures such as bicycles and aircraft.
A truss made entirely of triangles is recognized as a simple truss due to its stability and the analytical methods utilized to determine internal forces. A more rigorous definition for simple trusses demands construction through the successive addition of pairs of members connected to two existing joints and each other. This definition does not necessarily limit a simple truss to only triangles.
A classic illustration of a simple truss is the conventional diamond-shaped bicycle, which uses two conjoined triangles.
Planar Truss
As the name suggests, a planar truss is a two-dimensional truss that exists on a single plane, with all its members and nodes situated on a planar surface. Planar trusses are frequently used in parallel to construct roofs and bridges.
The height between a truss's upper and lower chords makes it an efficient structural form. A truss is more cost-effective than a solid girder or beam of comparable strength, as it is lighter and requires less material. For a given span, the depth of a truss affects the amount of material needed for the chords, verticals, and diagonals. A deeper truss will demand less material in the chords and greater material in the verticals and diagonals. By determining the optimal depth of a truss, its efficiency can be maximized.
Space Frame Truss
Unlike a planar truss that exists in a two-dimensional plane, a space frame truss is a framework of members pinned at their ends and situated in three-dimensional space. The simplest form of space truss is the tetrahedron, which comprises six members meeting at four joints. Everyday examples of space trusses are electrical and telecom towers.
King Post Truss
This type of truss consists of a central vertical member called the king post, which supports two diagonal members that extend to the top of the truss. The king post truss is often used in simple roof structures.
The king post is among the most straightforward truss styles to construct, requiring only two angled supports that lean into a shared central vertical support.
Queen Post Truss
Like the king post truss, the queen post truss features outer supports angled towards the centre of the structure. The queen post truss has two vertical members called queen posts, which are connected by a horizontal member at the top. The queen post truss is often used in larger roof structures.
The primary distinction of the queen post truss is the horizontal extension at its centre that relies on beam action to ensure mechanical stability. Queen post truss suitable for relatively short spans.
Pratt Truss
The Pratt truss is the of the most widely used types of truss. It is comprised of diagonal and vertical members forming an 'N' pattern. The Pratt truss has diagonal members that slant towards the centre, and vertical members that support the centre of the truss. Pratt trusses are best suited for horizontal spans that experience predominantly vertical force.
In the Pratt truss design, vertical members are utilized for compression, and diagonal members are arranged to develop only tensile forces. The popularity of this truss style can be attributed to the fact that longer diagonal members can be designed to withstand axial tension alone, eliminating the need for compression buckling analysis.This member can be used more efficiently since the slenderness effects that are associated with buckling under compression loads will not control the design. As a result, the structure becomes more cost-effective, lighter in weight, and enhances constructability.
The compression forces developed in the vertical members of a Pratt truss make them more robust and capable of resisting buckling. As a result, the Pratt configuration is usually the most efficient for a given planar truss with a fixed depth under static, vertical loading.
The Pratt truss is commonly used in bridges and other structures requiring long spans. The Pratt truss is a suitable choice in situations where a cost-effective design is necessary and where a mixed load is applied.
Advantages and disadvantages of Pratt Truss
One of the main benefits of utilizing a Pratt truss design is awareness of its member’s behaviour; diagonal members will be in tension, while vertical members will be in compression. This understanding can help create a cost-effective structure. Additionally, the simple design of the Pratt truss is well-accepted and commonly used in the construction industry. On the downside, the Pratt truss is not as effective when the load is not vertical.
🔗Types of Truss Based on Determinacy
Howe Truss
The geometry of Howe trusses is the opposite of Pratt trusses. Now the diagonal braces occupy opposite or unoccupied joints. This structural variation has a significant structural impact on the truss system.
When subjected to vertical loading, the vertical members in Howe trusses usually undergo tension, while the diagonal members undergo compression. However, this configuration is less advantageous than the Pratt truss since the longer diagonal members are now required to resist compression buckling.
As Pratt trusses, Howe trusses have a similar structure and can be used for similar purposes. One approach to improve their efficiency is to apply loading to the joints of the bottom chord, for instance, by a ceiling load on roof trusses. The Howe truss is often used in roof structures and bridges.
Depending on the loading and geometry, Pratt trusses may have a larger number of members that are not loaded compared to Howe trusses.
Warren Truss
The Warren Truss is easily recognizable due to its utilization of equilateral triangles in construction, making it a widely favoured truss structure system. Warren truss has no internal vertical members, only a series of equilateral triangles. Eliminating vertical members saves material and makes it economical. It has diagonal members that slant in opposite directions, creating a series of equilateral triangles alternating up and down. Warren truss uses diagonal members to resist tension and compression alternatively.
The Warren truss is commonly used in long span structures like bridges and other structures where an evenly distributed load is to be supported.
The Warren Truss has a simple design and can distribute the load evenly across a number of different members, making it advantageous for spanned loads. The Warren Truss's primary advantage, even load distribution, is also its weakness, as it performs poorly under concentrated loads. When subjected to concentrated loads, the structure can not distribute the load evenly among its members. Therefore Warren truss type is well-suited for spanned loads but not ideal for scenarios where the load is concentrated at a single point or node.
Modified Warren Truss
Due to the absence of vertical members in the Warren truss, horizontal chords span a long distance between nodes. This can be problematic when a horizontal member is under compression. The modified Warren truss addresses issues with the original design by reintroducing vertical members. Resulting in a reduction of the distance between nodes in the top chord. This makes it more efficient in supporting secondary structures like roof purlins. Additionally, the vertical members make applying external loads at nodal points easier.
K Truss
The K Truss is a variation of the Pratt Truss that features shorter vertical members, enhancing its ability to withstand buckling. Despite having similar advantages and disadvantages to the Pratt Truss, the K Truss is a robust design that is not widely used.
Advantages and Disadvantages of K Truss
The advantage of the K truss is that it reduces compression in vertical members. If designed efficiently, It is possible to achieve a reduction in steel and cost. The primary drawback of this particular structural system is that its members don't always behave as expected. For instance, a member may be in compression under one load scenario, but in tension under another. This unpredictability can make it challenging to optimize the design. Its design is slightly more complex, with increased constructability due to additional members
Fink Truss
The Fink truss is characterized by web members that form a V-pattern that can be repeated multiple times. The V pattern becomes smaller as the top chords slope downward from the centre. Since Fink trusses depend primarily on diagonal members, they can effectively transmit loads to the support.
Variations of the Fink truss include the Double Fink and the Double Fan truss designs. Double Fink trusses are essentially Fink trusses that feature the V-pattern twice on each side. If a double-V represents the basic Fink truss, a double fink would resemble a double-W. Fan trusses are essentially Fink trusses with web members that spread out from the bottom joints, usually including vertical members.
Octet Truss
This truss is composed entirely of equilateral triangles. Its structure includes a minimum of two regular tetrahedrons and an octahedron. These can be arranged in various configurations to fill up three-dimensional space.
Bowstring Truss
Bowstring trusses were originally used for arched truss bridges. It consists of an arched beam joined at each end by a straight beam, with diagonal support beams joining the two. They are effective for large, open spaces without supporting columns in the middle, such as vehicle storage buildings, skating rinks, and supermarkets. Compressional forces within the top chord work to force load-bearing walls both outward and downward.
Bowstring trusses are a popular choice for structures that require large open spaces without supporting columns in the middle. This is because bowstring trusses are capable of spanning great distances. One of the benefits of using a bowstring truss for the roof is that there is no need to cap the ridge at the top of the roof. This can save time and money during the construction process. However, it is important to note that in the event of a collapse, the bowstring truss roof can collapse downwards and force the load-bearing walls upon which the truss sits outwards. It is crucial to ensure that the load-bearing walls are strong enough to handle the additional force exerted by the roof in such situations.
The connections between the nodes of the upper arc and those of the lower straight sequence of members can be arranged in various ways for bowstring trusses. These arrangements can range from nearly isosceles triangles to a variant of the Pratt truss.
Parker Truss
The Parker truss is a variation of the Pratt truss design that incorporates a polygonal upper chord instead of a straight one. The upper chord comprises a series of straight sections arranged in an approximate curve, giving the truss a curved appearance.
Lenticular Truss
Due to its unique shape, the lenticular truss is also called a double bowstring or fish belly truss. It features an arched top and bottom chord, forming a lens shape. In a lenticular pony truss bridge design, a lenticular truss is extended above and below the roadbed. The action of the chords and diagonals in this design is similar to that of a bowstring truss.
Lattice Truss
The lattice truss is a popular alternative to traditional heavy-timber bridges. This design uses numerous small diagonal elements that are closely spaced to form a lattice. This approach offers several benefits over traditional designs, including improved structural stability and increased ease of handling. It is easier to handle during construction because of its smaller individual elements. Additionally, the design provides increased structural stability by dispersing forces across a larger number of unit members than required.
Vierendeel Truss
The Vierendeel truss stands out from other types of trusses due to its distinct design. It does not use triangular elements to transmit forces and has rectangular openings. This is possible because all of the members are rigidly joined. This truss can transfer both axial forces and bending moments because of its fixed joints. Due to its design, the Vierendeel truss does not fit the standard definition of a truss.
Vierendeel trusses are designed to withstand axial and normal stresses resulting from bending, making them much more substantial structures than other truss types. They offer an advantage in terms of increased stiffness, and their rectangular voids can be used for windows and door openings. This makes them an attractive option for buildings with a priority for unobstructed views and open spaces. Consequently, Vierendeel trusses are often used in structures where a triangulated truss may obstruct windows and doors. In certain cases, opting for a Vierendeel truss system may be more desirable than a braced-frame system because the latter often results in diagonal braces obstructing certain areas.
Gambrel Truss
A gambrel truss's exterior features two slopes, with the slope becoming steeper as it moves away from the center. Because of its outward-protruding shape, gambrel trusses can incorporate a hollow center, making them perfect for storage purposes. This is why barn is often designed with a gambrel-shaped upper section, providing ample space. As barns typically use wood for members, gambrel trusses function more like frames than traditional trusses.
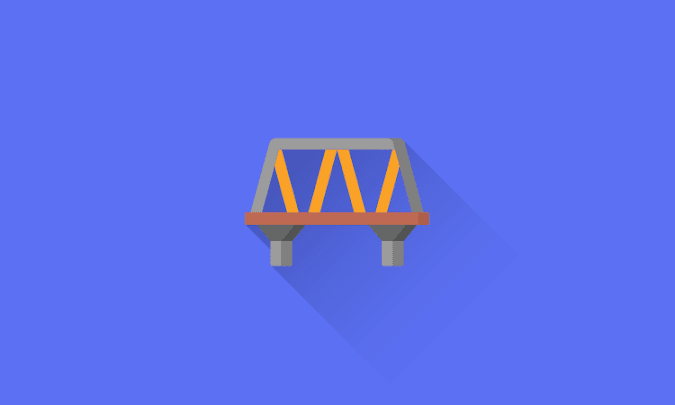



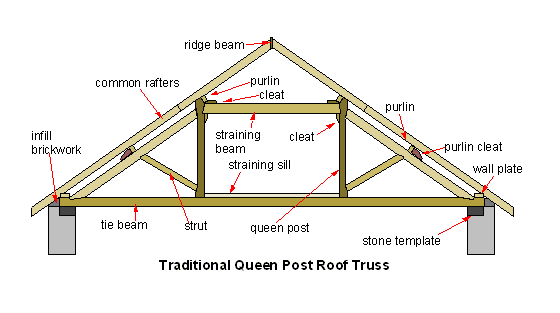


.png)
